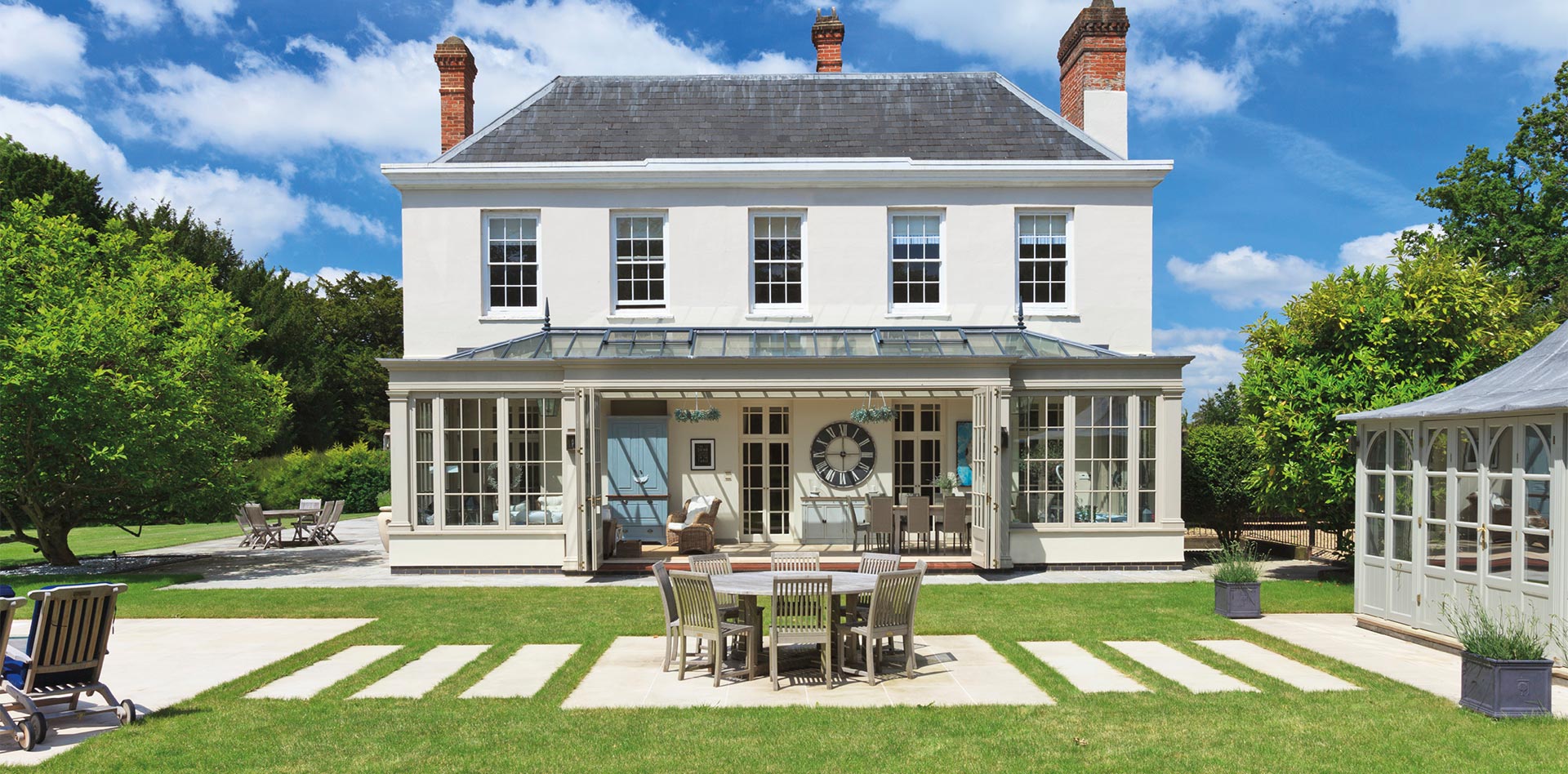
A substantial classical orangery for a magnificent Georgian home in Windsor. Folding doors help open up the home onto the garden.
A Grade II listed Georgian property in Berkshire, built in the mid-18th century and altered and extended in the early 19th and mid-20th centuries.
Although our brief from the owners was to replace an inappropriate 1980’s conservatory, it was in fact a substantial orangery, built in the 1930’s, that originally stood on the elevation that we took inspiration from.
The resulting room is used for both relaxing and dining, and provides a transitional link between the house and the outdoors – the most desirable attribute of an orangery! In this case the orangery is further enhanced with feature folding doors creating uninterrupted views of the garden and pool area beyond.


In this room of two halves, one end of the orangery is used for dining and the other for relaxing. The owners have chosen a relaxed approach to furnishing their room which oozes with charm. Above, the low wall has been extended to provide window seating.
The classical design combines traditional twelve pane windows, with folding doors to the main front elevation and an additional set of doors at the seating end.
Classical pilasters are repeated inside the orangery, which also provide the ideal place for housing feature lighting.

There appears a seamless continuity between inside and out.
