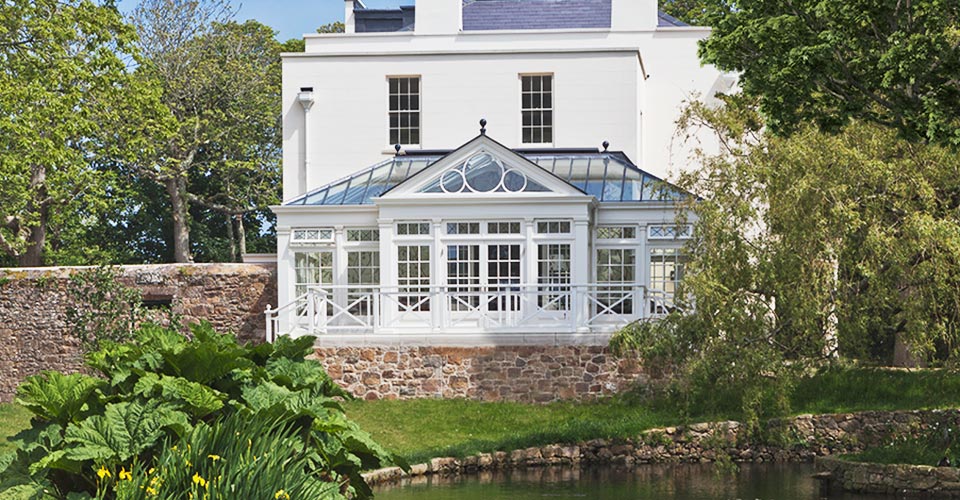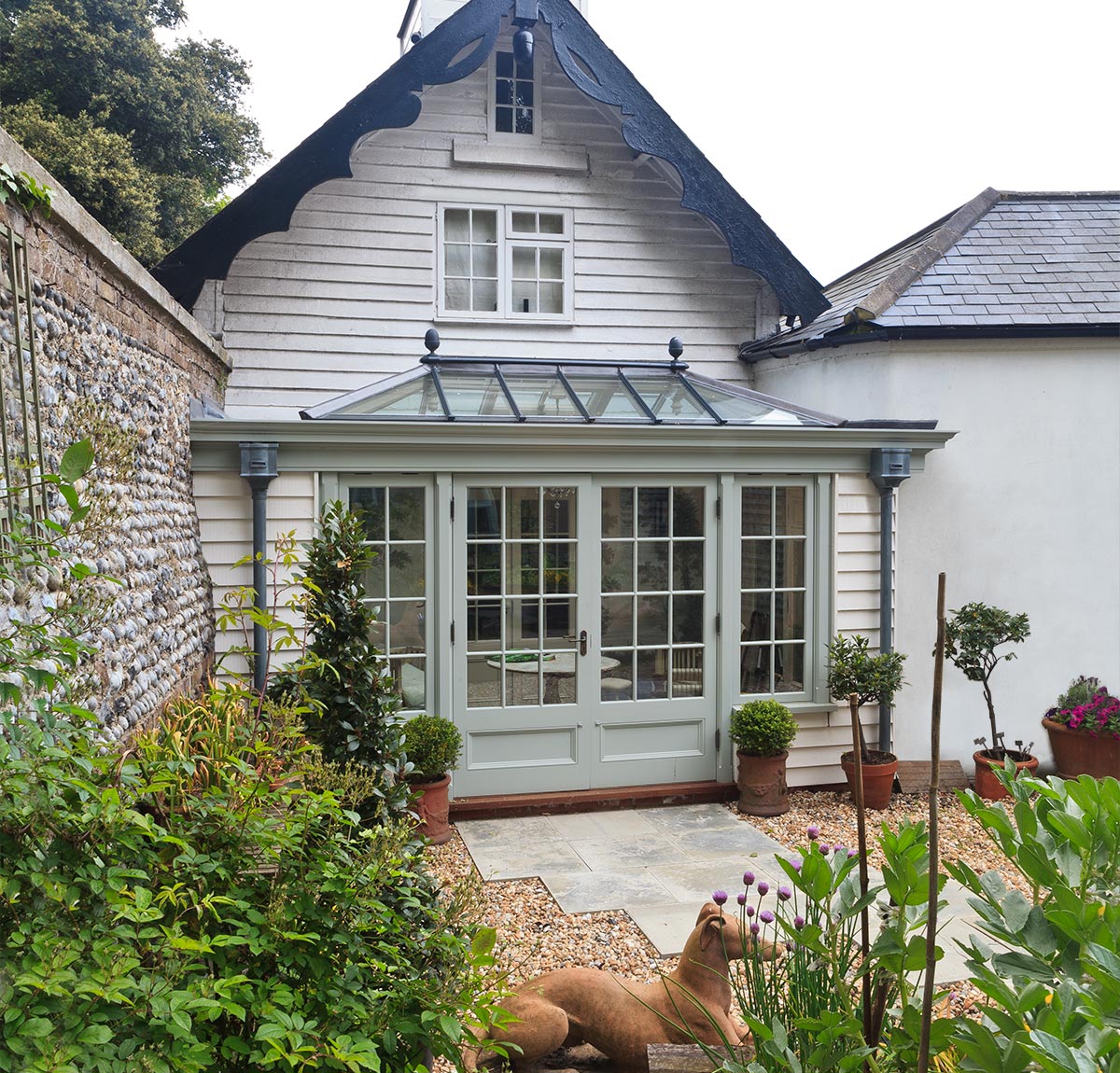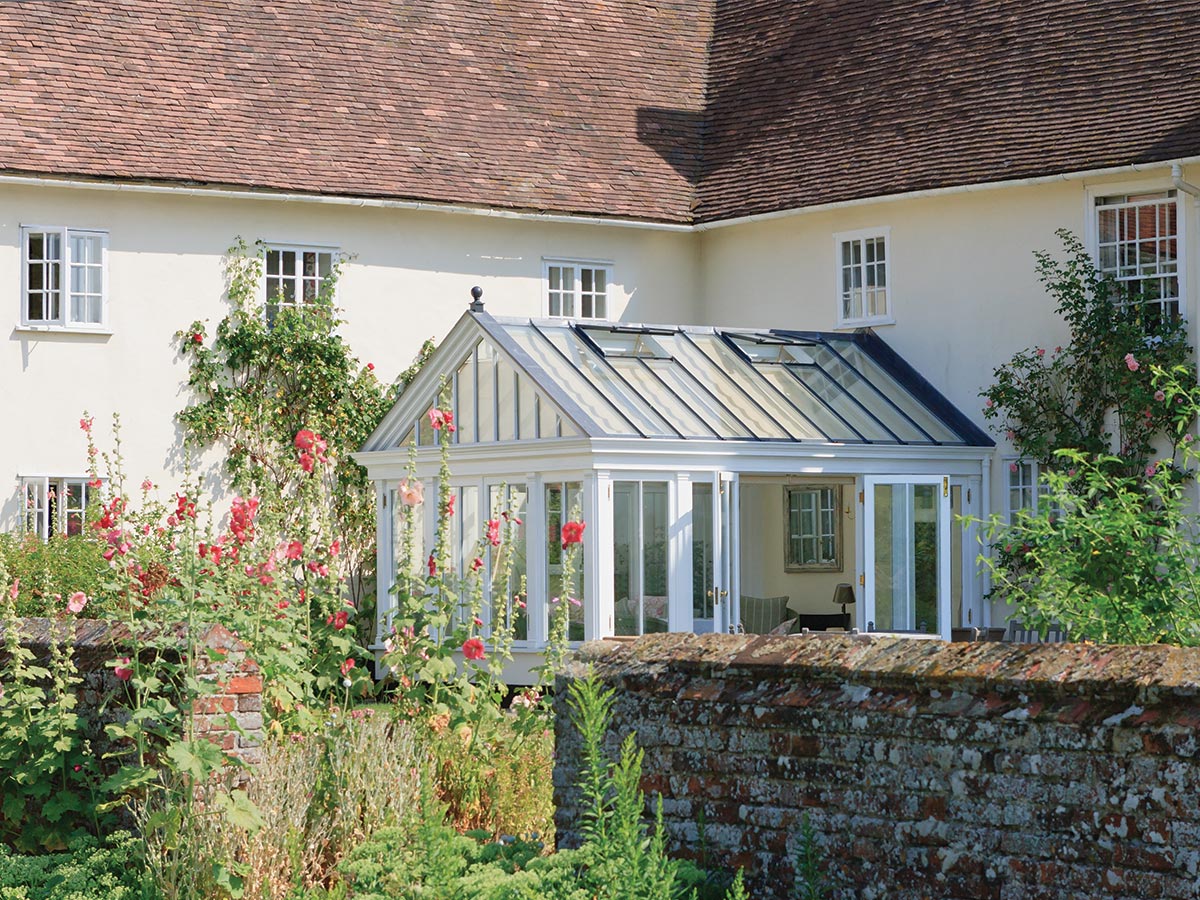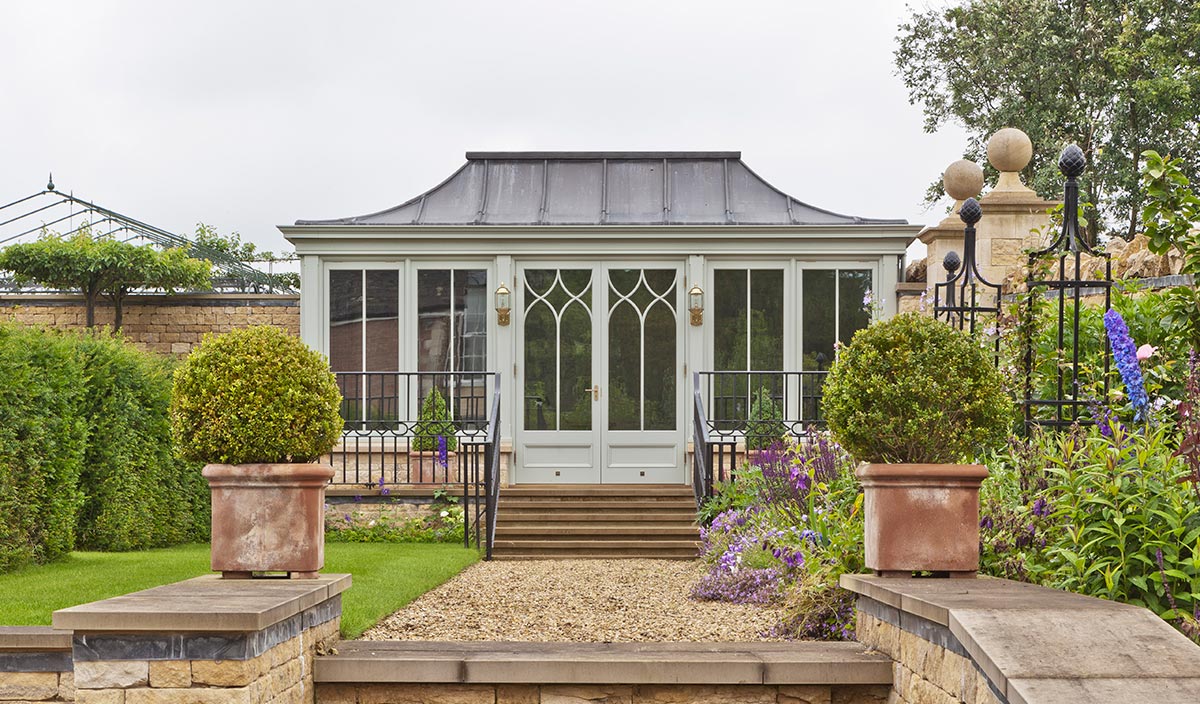The addition of a bespoke conservatory is an exciting opportunity to be creative with design and break with the tradition of other conventional rooms in the home, offering a totally unique atmosphere with unlimited uses.




It is important that the design is sympathetic to your home in terms of architectural detail and proportions. For many homes, a conservatory will create a stunning feature on a plain or featureless wall, making an enormous difference to the visual aspect.

The smallest of spaces can be used to create a unique addition to any home and can be a treasured and valuable room providing much needed additional space.
Conservatories are frequently built in the most unlikely of places and a useful room can be created out of a previously unused part of a garden or courtyard. Filling an awkward space or dark recess with an attractive functional room, no matter how small, is a great investment particularly when space is limited.
Read out detailed article on Small Conservatories and Orangeries to learn more about the benefits of small conservatories and gain inspiration for your own project.



In towns and cities where many houses and flats have living space and gardens that are often small, every square metre is valuable. Adding a conservatory will gain precious extra living accommodation, making the most of even the smallest area without blocking light into existing rooms. Boundary walls can be utilised within such schemes.
If you are planning a townhouse extension, read our inspiring article of 10 Townhouse Extension Ideas to gain inspiration for your project.

A conservatory can provide a functional and attractive solution when linking two buildings. We have built many interesting rooms for clients who require access between the home and an outbuilding or garage, and are used to overcoming difficulties with floor levels and head heights when buildings are not on the same level.



For some, the balance of a solid insulated lead covered roof and glazed sides will better meet your requirements and the feeling of light and space is still achieved in these rooms. Occasionally, we incorporate the use of a traditional roofing slate or tile into our structures to complement the house.
For more solid roof conservatory inspiration, read our A Guide to solid roof Conservatories & Orangeries

The popular and timeless design of the lean-to structure can provide the ideal solution for many properties when simplicity is the key. Even the most traditional of formats can adopt an opulent feel and there are a variety of features that can be applied to make each building unique.
Learn More: Read our article on how to elevate your home with a lean-to conservatory extension to learn more specifically about considerations and design ideas for a lean-to extension.



Once built single glazed, the same design principle is applied when building new or replacement structures with all the attributes of a fully insulated double glazed room. This style of glazed addition will suit many types of property from barn conversions to contemporary builds.

A garden room not attached to your home and created to form a particular function: such as a pool house, office, artist studio or party room can have many benefits.
More often than not they are cherished rooms used for escaping from the hustle and bustle of everyday life. We have built many rooms specifically to keep family members away from the home such as places for teenagers to hang out and play music.



Glazed structures bring so many benefits to the home in introducing light and warmth and providing a tranquil place to relax, so it is no wonder that if the situation arises with a building, that these qualities are introduced on multiple levels.
Historically conservatories and orangeries were draughty, chilly and prone to condensation. This was mainly due to a lack of insulation in the framework, poor performing glass and ill-considered heating and ventilation in the room. These glazed buildings - for those who invest in a well designed and built structure, have come on a long way and can be used around the clock, 365 days a year. Advancements in glazing and improved insulation throughout the build are the main factors, whilst efficient and intelligent heating systems that can factor in fluctuations in solar gain and heat loss make the once-common issue of conservatories being too cold in winter is no longer a concern.


Today, the interpretation of an orangery is defined very much by design and construction, being generally more of a solid framework and incorporating a lesser proportion of glass, making it different from current and general understanding of a typical conservatory. To understand both the meaning of and distinction between the two structures, we have an extensive article on the difference between a conservatory and an orangery, that will help you understand the structural and aesthetic variations.
Read ArticleExplore our selection of information articles which cover individual topics relating to conservatories, these pages may be particularly helpful when seeking inspiration for your own project.

A guide to small conservatories
Discover the benefits, design ideas and inspiration for smaller sized projects.
Read Article
What is an orangery?
Understand the difference between a conservatory and an orangery by reading our comprehensive article on the differences.
Read Article