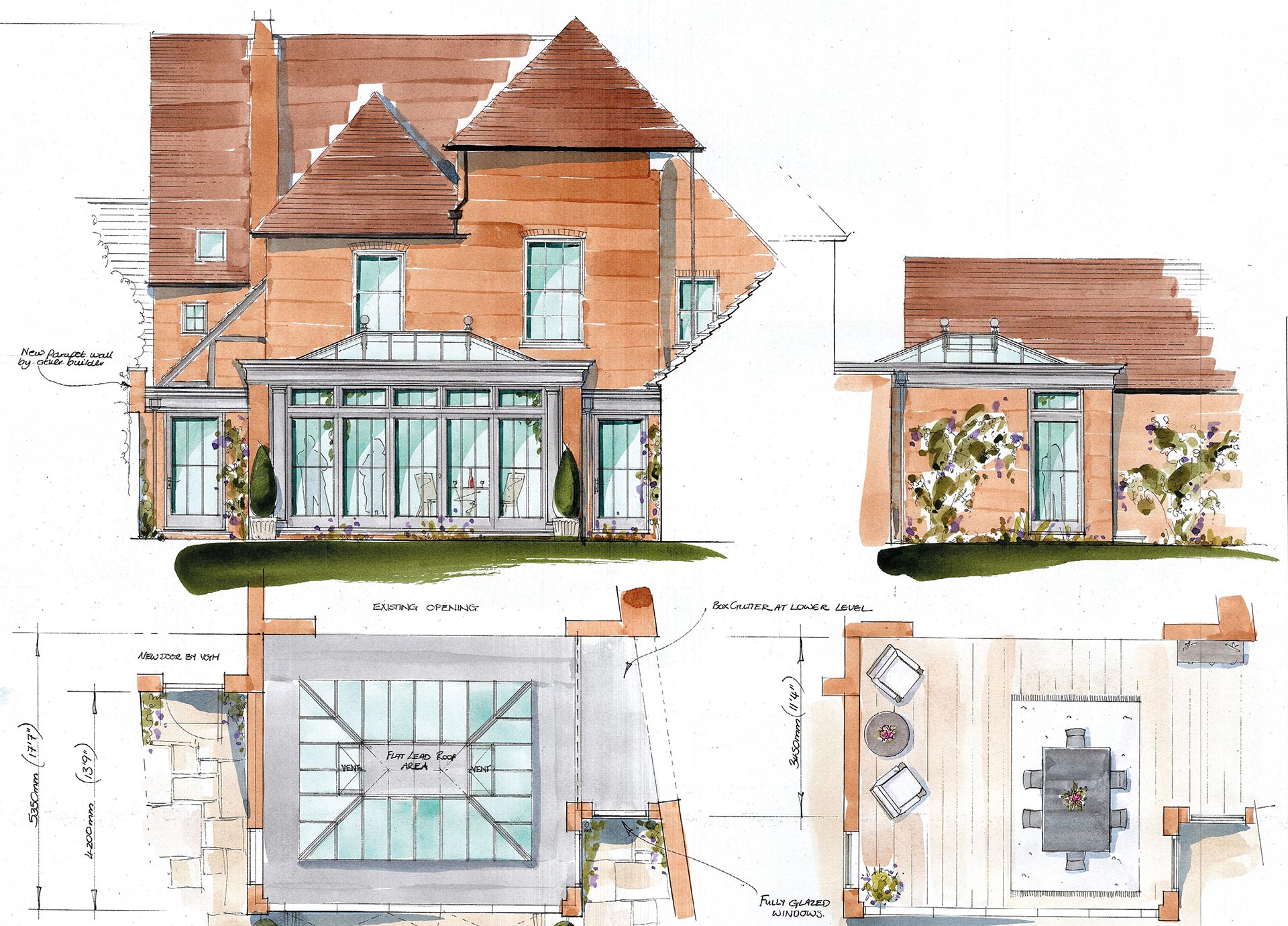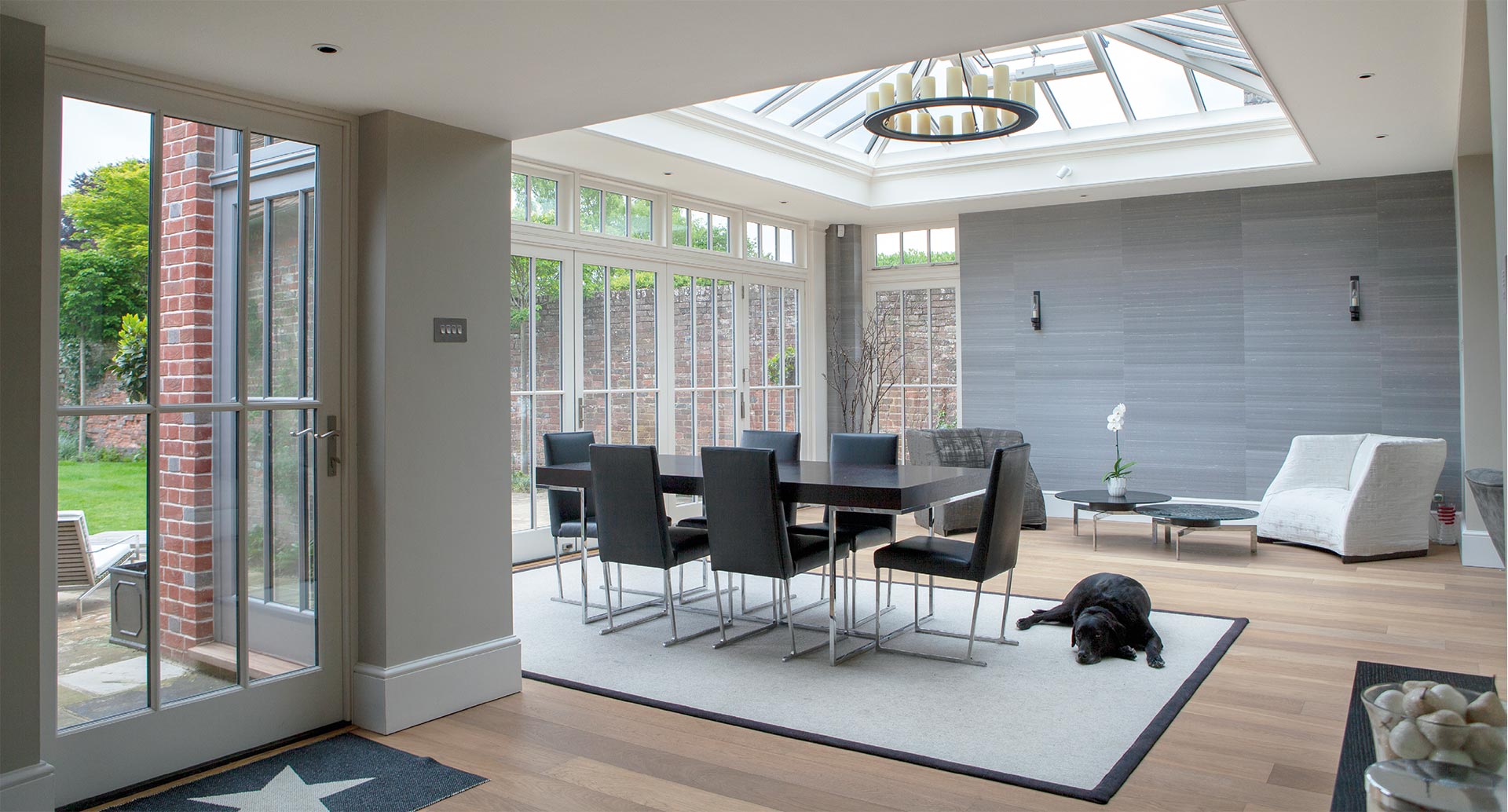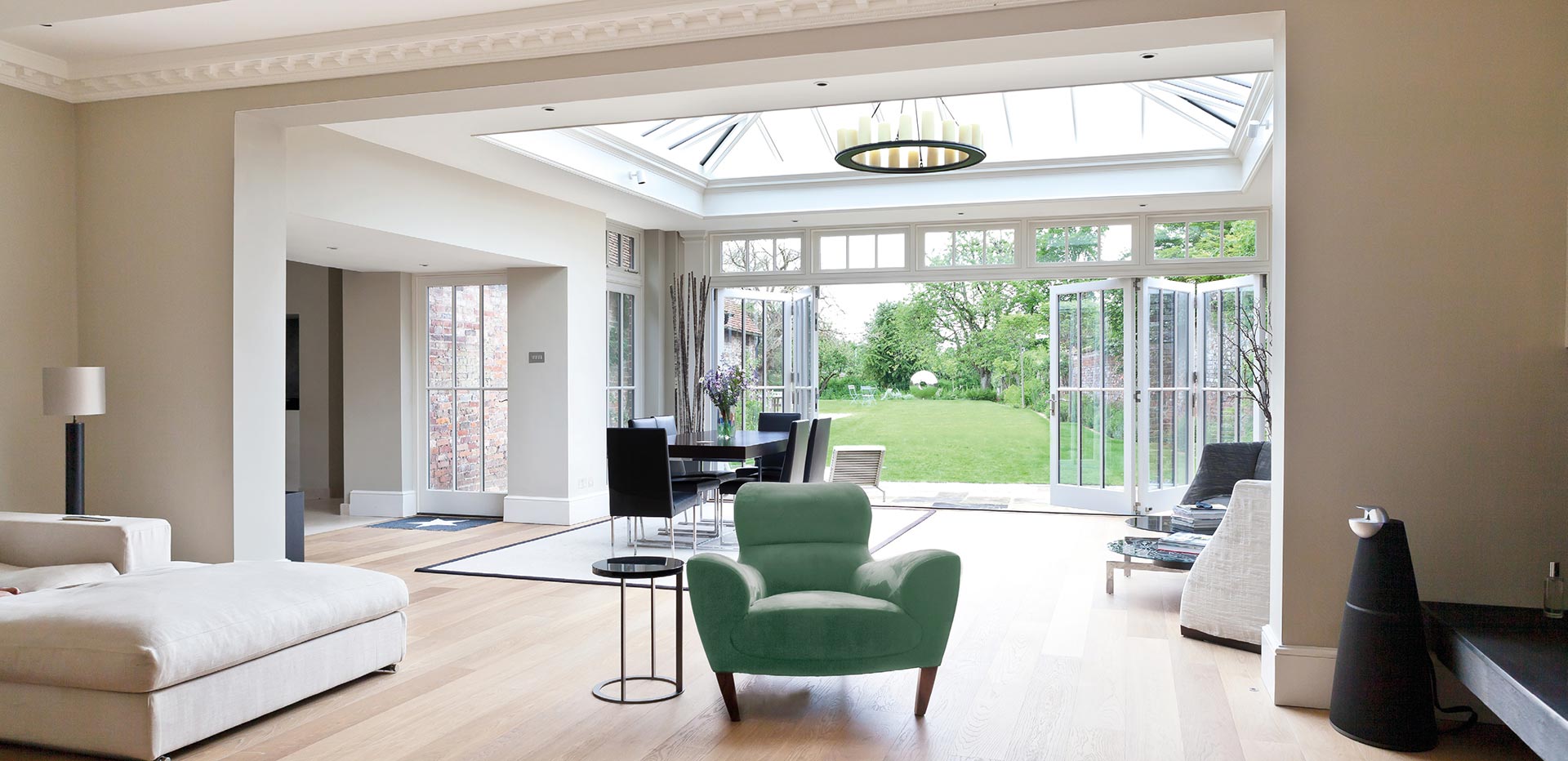
This light and welcoming orangery connects multiple rooms of the home, creating a more usable social space. Multi folding doors open the room up to the outside.
This listed property in Hampshire suffered from a lack of light in the core of the house due to its position to surrounding buildings. An existing single glazed and tattered conservatory provided neither use nor function.
The idea was to create a beautiful addition and open up rooms within the house. Maintaining the structure and integrity of the listed property presented a challenge, but the result is a grand and outstanding orangery which complements the property both internally and externally.



A view of the orangery from the kitchen where the wall has been opened up to allow light to flood into all areas.


A further wall was removed to create a spacious open plan living and dining area.

5 folding doors with a 6 pane design allow the room to be completely opened up to the outdoor space.
