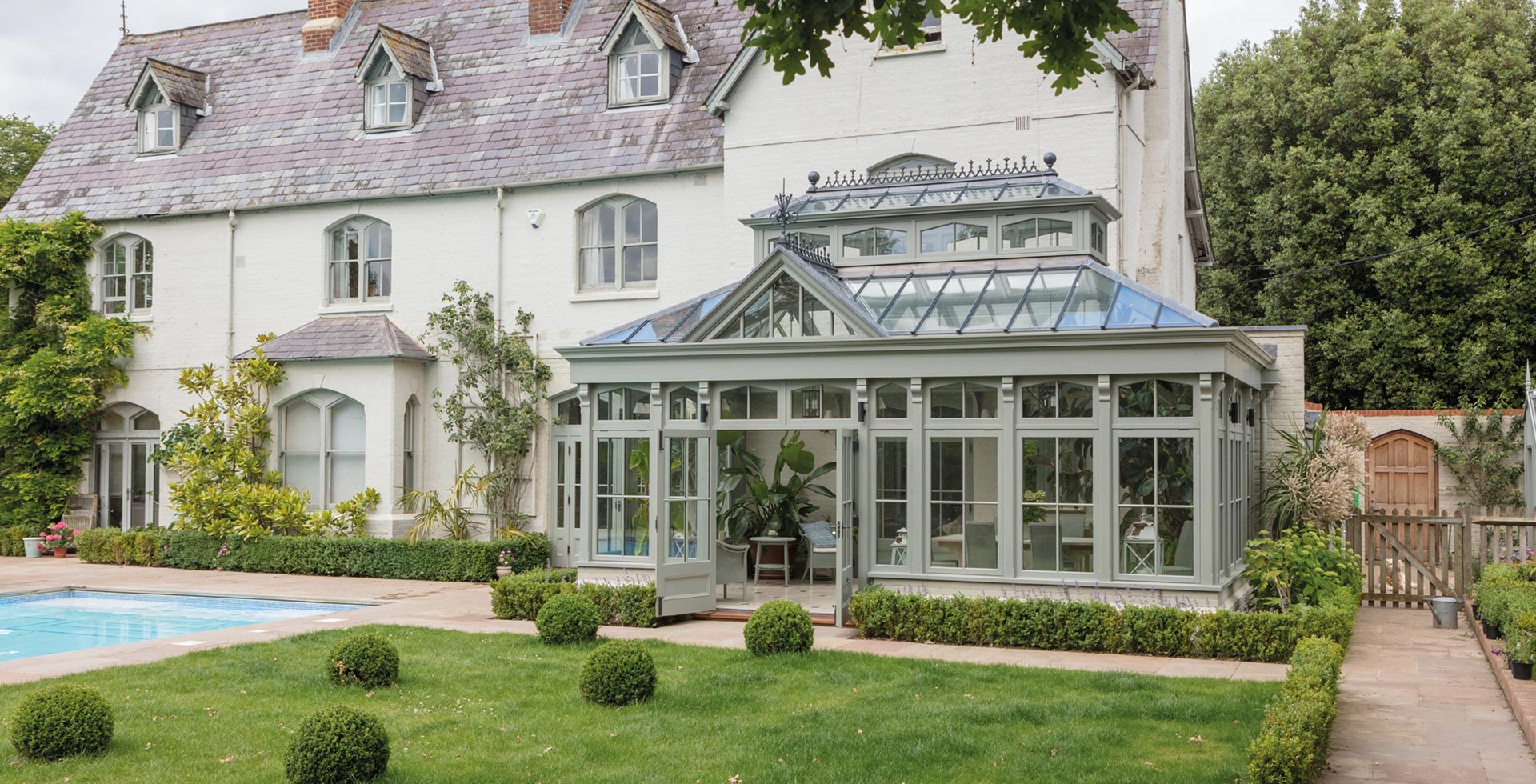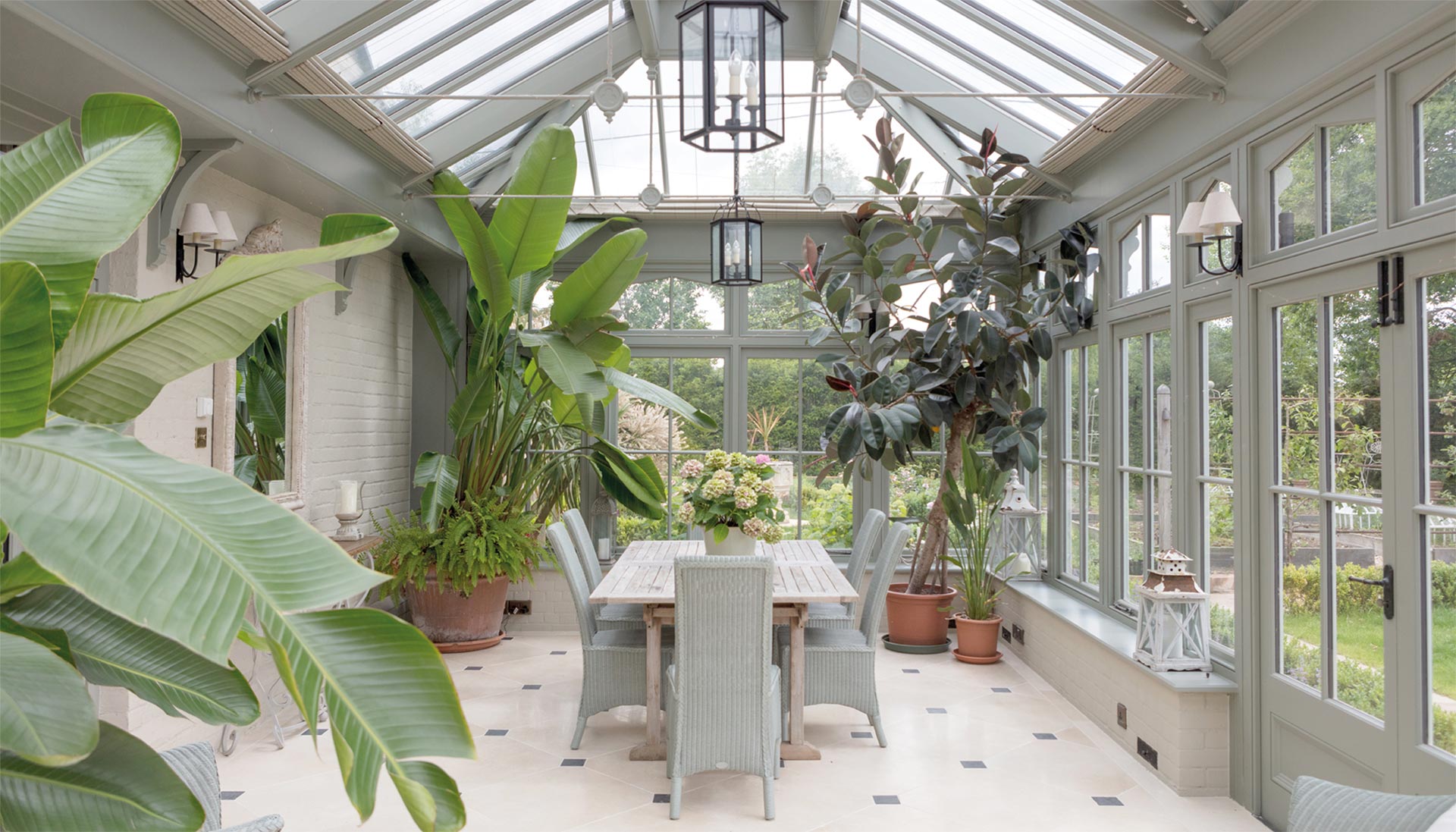
A conservatory that truly connects the home to the outdoors for this plant lover.
Built in 1862, this charming Victorian rectory of historical significance in Oxfordshire, sits within established gardens within a Green Belt site.
It was our client's wish to add a bespoke traditional garden room to the rear of the property to be used for dining, for growing indoor plants and also to provide a transition between house and garden and the proposed new landscaping and pool.
Vale’s proposal aimed to be carefully considered in terms of what was both practical and sympathetic to the house, whilst remaining clearly discernible as a different phase of construction of the building.




The colour chosen for the garden room was from Vale’s Period Paint Collection, and blends seamlessly with the soft muted tones of the house windows and surroundings. Arched windows in the clerestory and in the lantern reflect those on the house.



The garden room has a glazed roof to limit the overall impact on the property; the roof has lead dressed hips and ridge.
A simple gable has been incorporated over the double doors and clerestory panels complementing the proportions of the existing windows and doors.
A small parapet wall has been built to accommodate the new garden room and also to separate the build from more utilitarian outbuildings to the side of the house.
