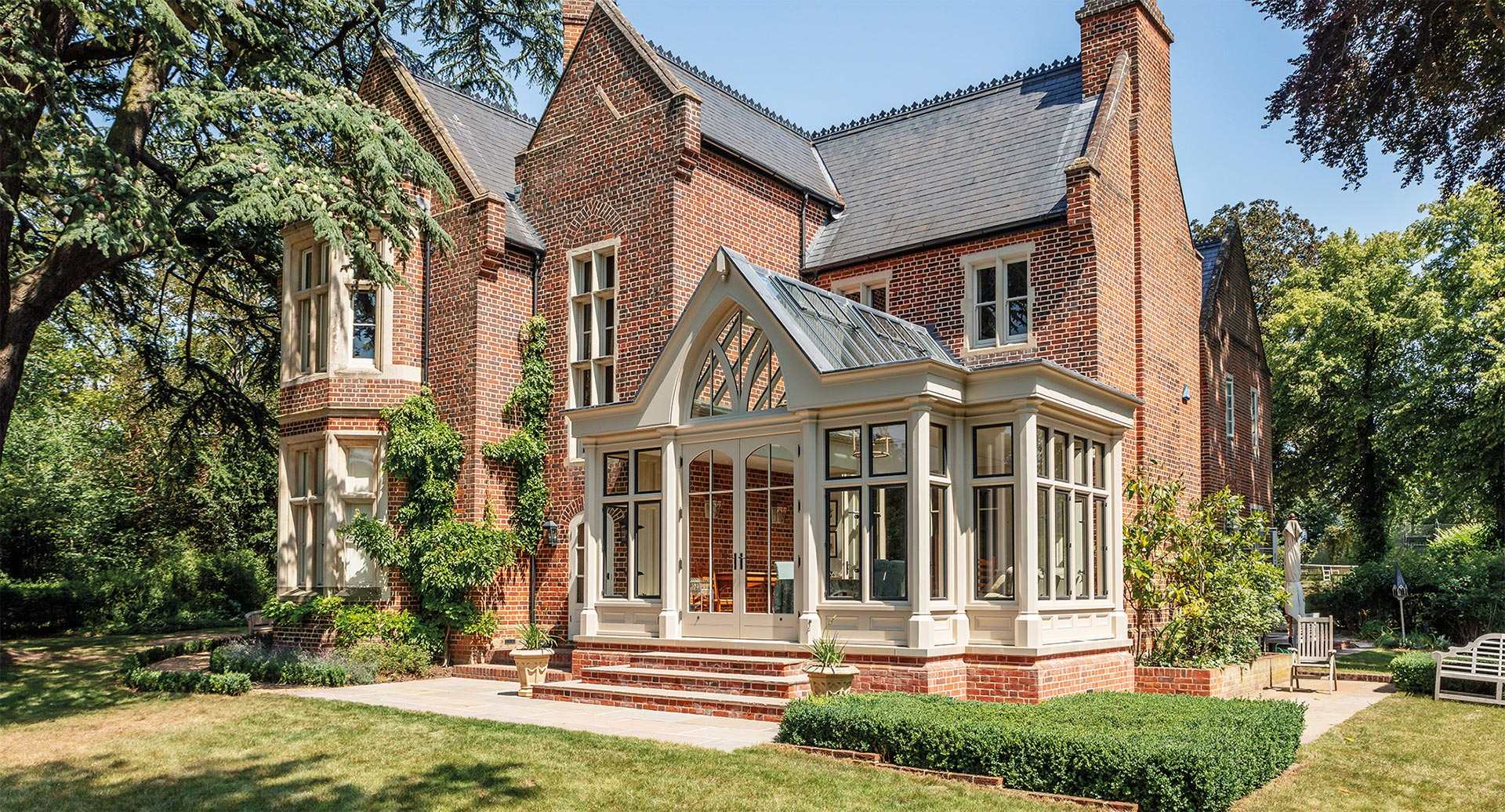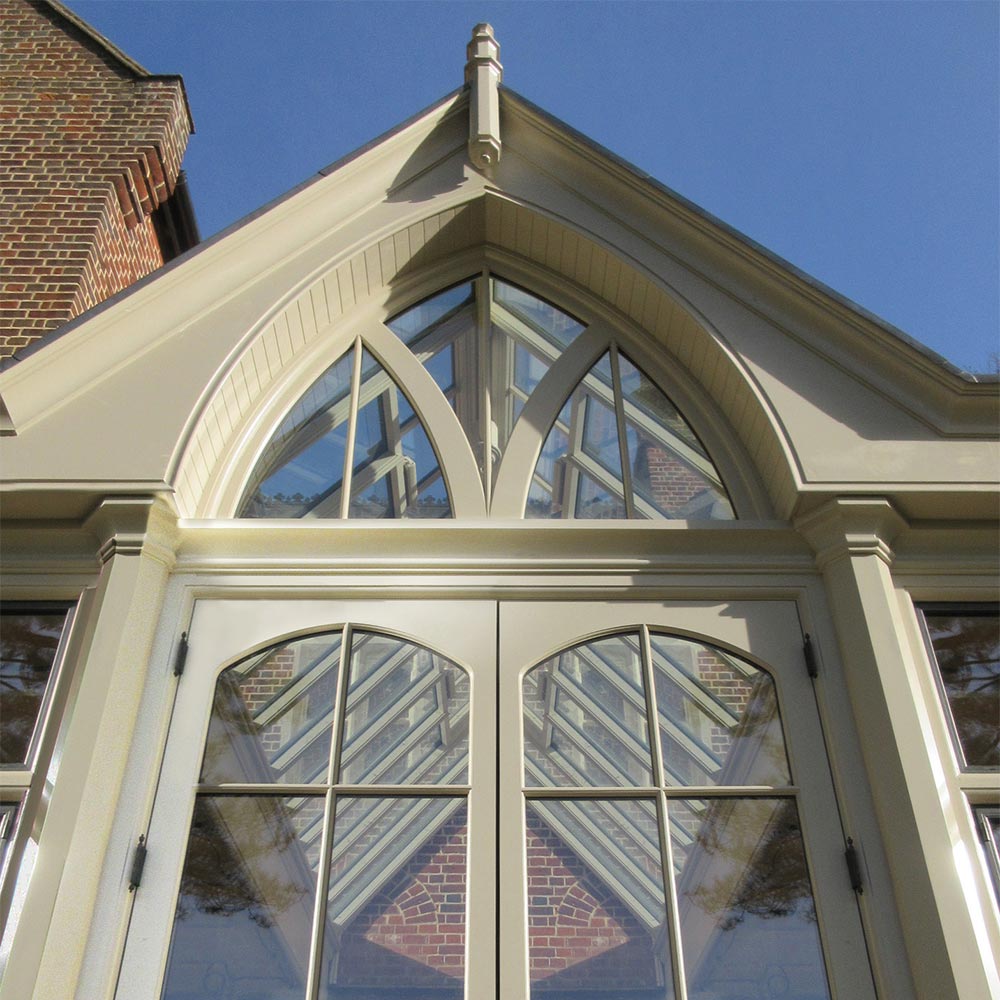
An impressive addition to a rectory in Cambridgeshire where the framework incorporates architectural bronze casements.
This large, detached rectory sits within grounds dense with mature trees and sited within a wider local Conservation Area. The property has very striking and architecturally interesting detailing, incorporating various projecting wings, strong gable profiles and a prominent entrance porch with octagonal piers.
The requirement was to create a feature to what was considered the least interesting aspect of the property, also to provide a room from which they could enjoy splendid views of their gardens.
In developing the design for the garden room, it was felt important that the overall profile harmonised with the building rather than reflect any particular architectural period. To soften the visual bulk, the garden room features a decorative pitched gable roof which is narrower than the main footprint.




The structure is abundant with unique detailing.
The frames incorporate faceted columns which sit on stone sills and support a deep projecting entablature.
Recessed panelling sits to the base of the framework.


A timber mullion framework houses architectural bronze casements to the windows and clerestory whilst the gable entrance features more traditional glazing techniques
