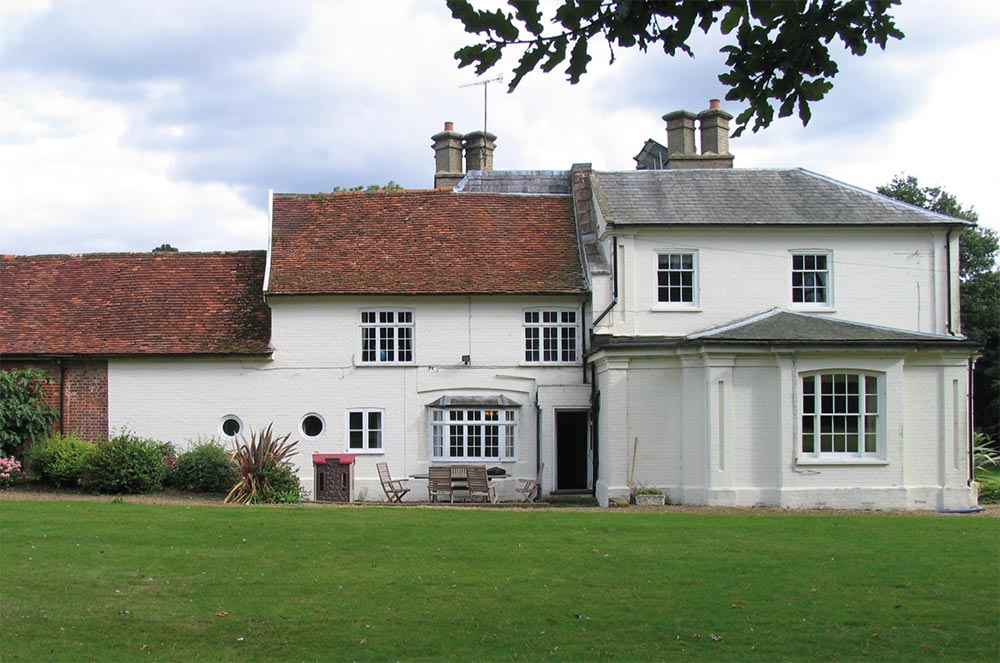
The contrast between the rich tones of architectural bronze within a traditional timber framework creates a room with unique qualities.
The property is very large in scale but it’s only a second home and mainly used as a weekend retreat.
The owners wanted something quite small to come off a small snug which they used rather than open up the whole house every time they had a weekend there. The snug had an adjacent kitchen and dining room.
The client's wanted a garden room with the external architecture and internal elements to contrast with the main house, rather than pick up and replicate any existing architectural elements.
The design incorporated bronze elements throughout, including internal door sets and the upper bedroom windows. They also knocked through to an adjacent room giving access from the garden room into the dining room of the main house.




The stark contrast between the hard lines of architectural bronze and the soft tones of painted timber create a bold and striking effect.

The architectural bronze casements and doors are set within a classical framework with tuscan pilasters and deep entablature with cornice.
Internal windows, and doors and windows above the orangery are also made of bronze.


An interesting feature is the heating system. It was not practical to heat the whole house just for a weekend visit, as apart from the cost, it took too long to be effective over a short period.
The kitchen had a small boiler to power a couple of radiators in the kitchen and snug and it was suggested they incorporated trench heating with a dual system combining electric and water elements. The idea of this being to switch on the electric elements when they arrived at the house to provide instant heat, then after a while when the boiler had powered up, they would switch to the water elements for the remainder of their stay, with occasional boosts from the electric elements if necessary.