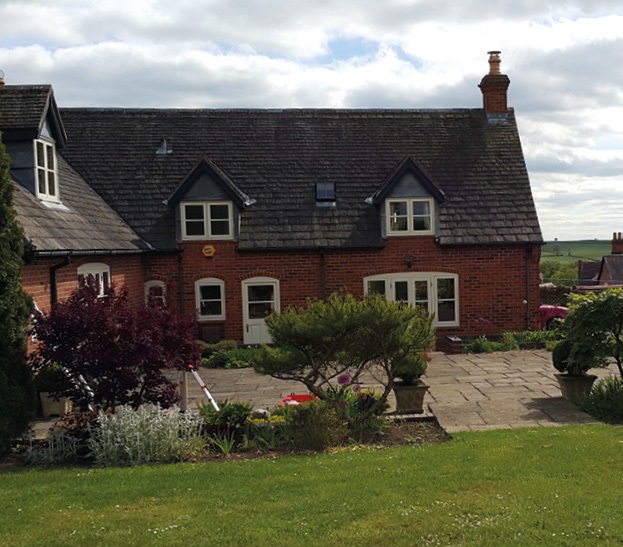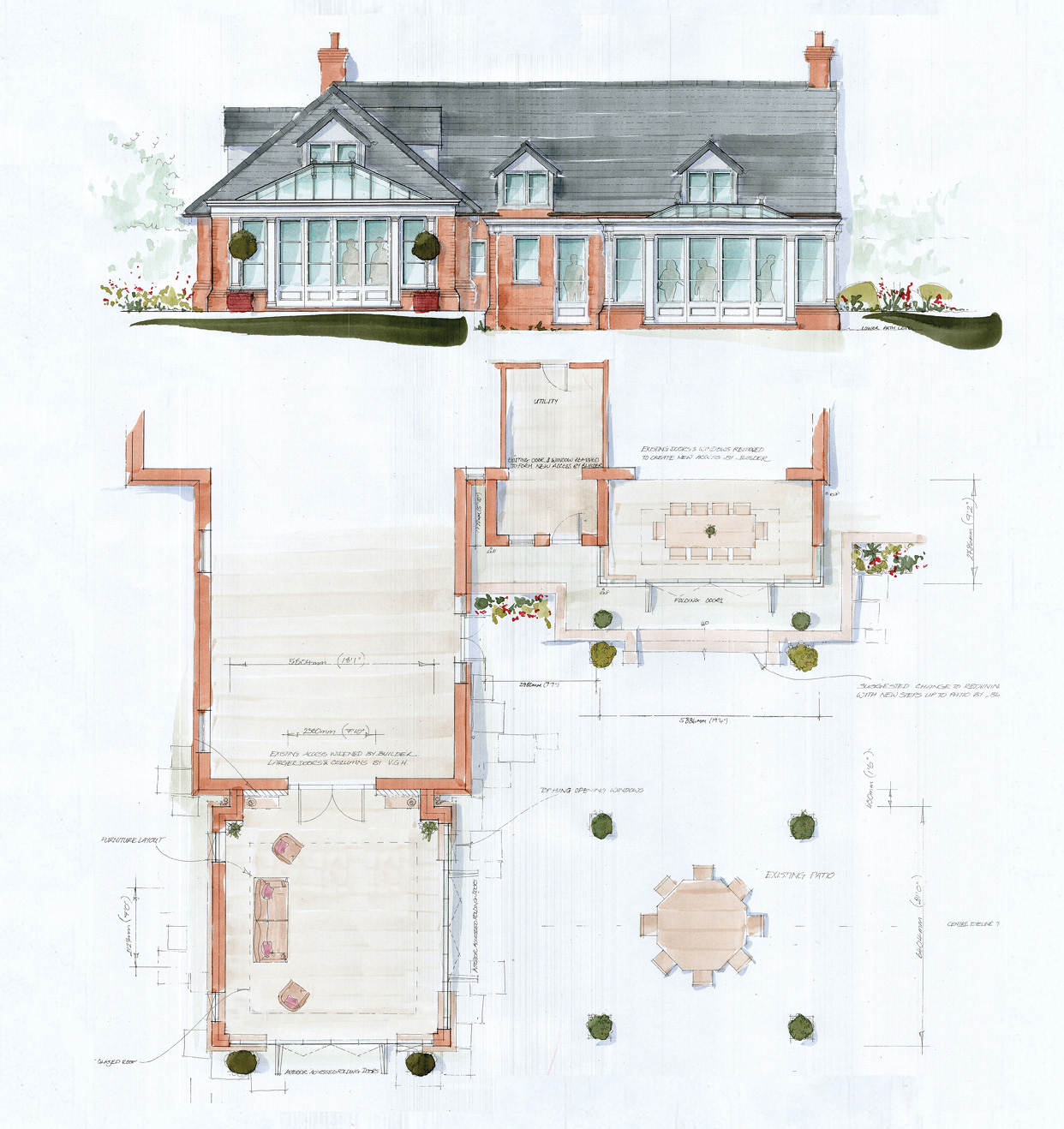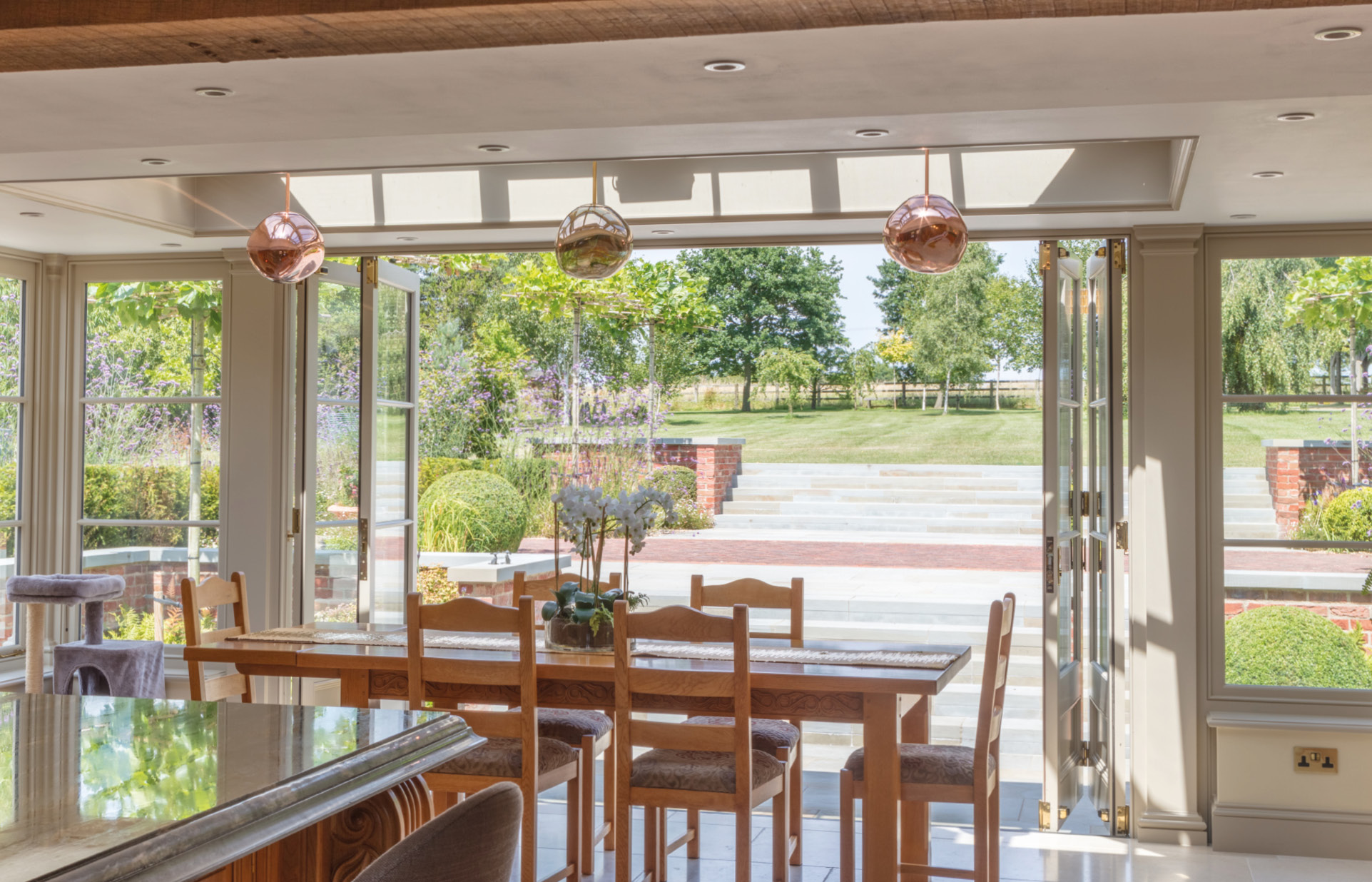
This home has been completely transformed by the addition of two classical orangeries. With the smaller of the two providing an extension to a spacious open plan kitchen dining room and the larger offering a space to relax and retreat.

Our clients were looking to create two new rooms connected to the outdoors. Both of these spaces should be designed to let in plenty of light, fresh air and be functional ensuring year-round use.
This project was as much about the indoor spaces as the outdoor, it was clear to us that any new addition should be built with this in mind.
The real challenge for this build was to provide two complementary structures that flowed into one cohesive outdoor space despite the complications posed by staggered floor levels.


With both rooms opening up into a split-level courtyard garden, the use of a folding door system created one interconnected space allowing you to flow from indoor to outdoor with ease.
Dimensions : 6.9m x 6.4m & 5.8m x 2.9m
Solid brick sections within the structure afford a greater sense of privacy, whilst the large glazed panels allow light to stream in.

The build also contains a thermostatically controlled rising canopy with rain sensors. This, coupled with generous side ventilation, allows fresh air to flow through maintaining an ambient temperature whilst providing protection from the changeable British weather.

Artfully designed, these orangeries incorporate a secret gutter around the perimeter concealed externally with a moulded entablature.

The end result is a beautiful classical orangery complete with Elegant pilasters and entablature.
We think the client’s exterior design choices have created the perfect serene place to rest and relax.


An addition in three separate parts is designed for a Georgian hall in Nottinghamshire.
Read Case Study