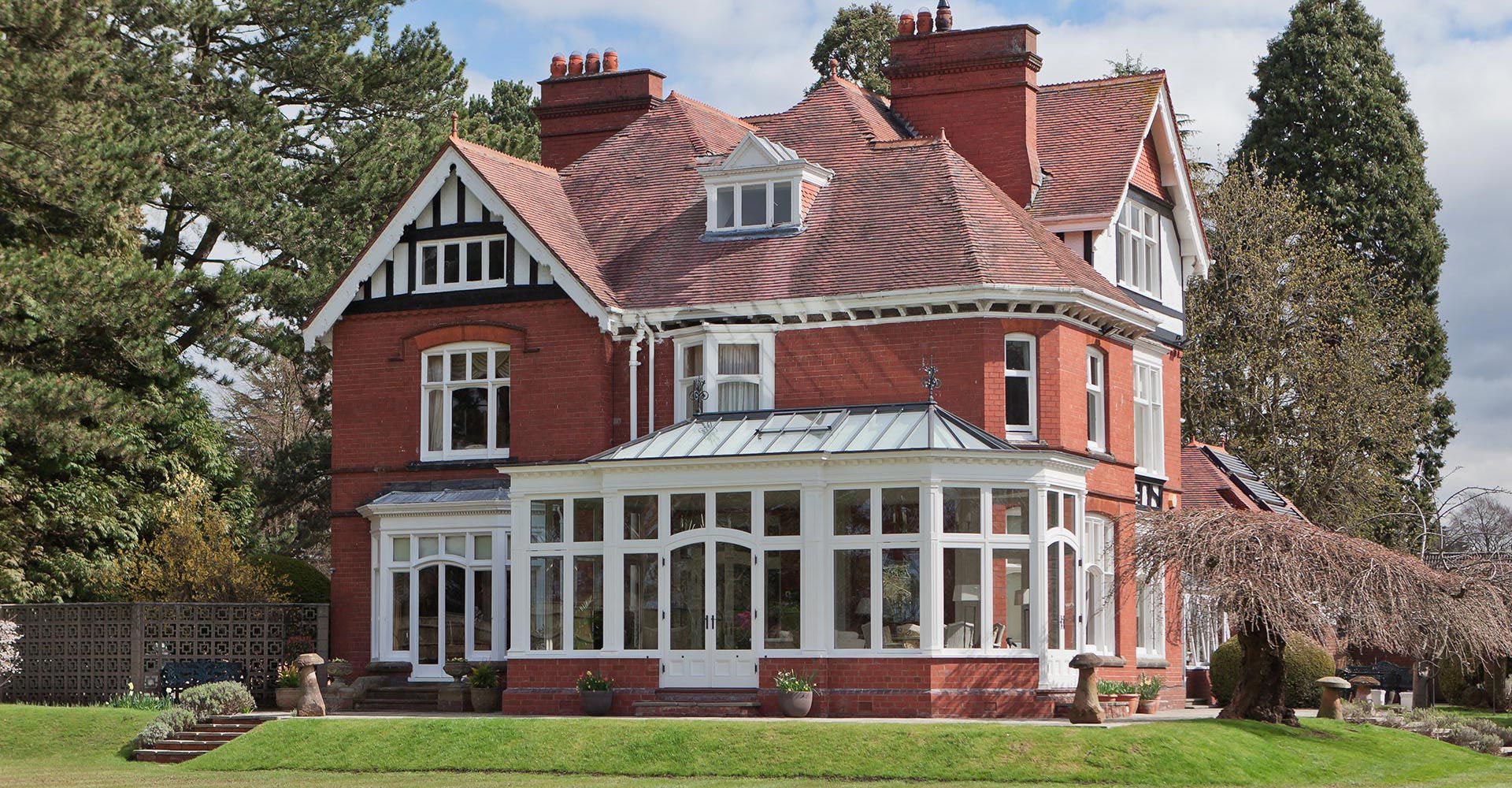
The grand proportions of this faceted orangery with deep eaves, subtly reflect the geometry and detail of this beautiful Edwardian house.

Despite the many outstanding architectural features on this beautiful Edwardian property, there remained a corner of the house that would benefit from a structural embellishment.
Our designer did not hold back on creating this garden room of grand proportions and intricate detail that reflected the many features and joinery on the house.




This garden room is the most used room in the house for it’s light and airy atmosphere, and is in stark contrast to the formality of other rooms in the home. The orangery is used as a place for relaxing and a dining table takes centre stage in the projecting bay.

The curved detail to the doors mimic joinery on internal screens, whilst the deep entablature with dentil detail and facetted and recessed corner columns are designed to add interest and grandeur to the structure.

