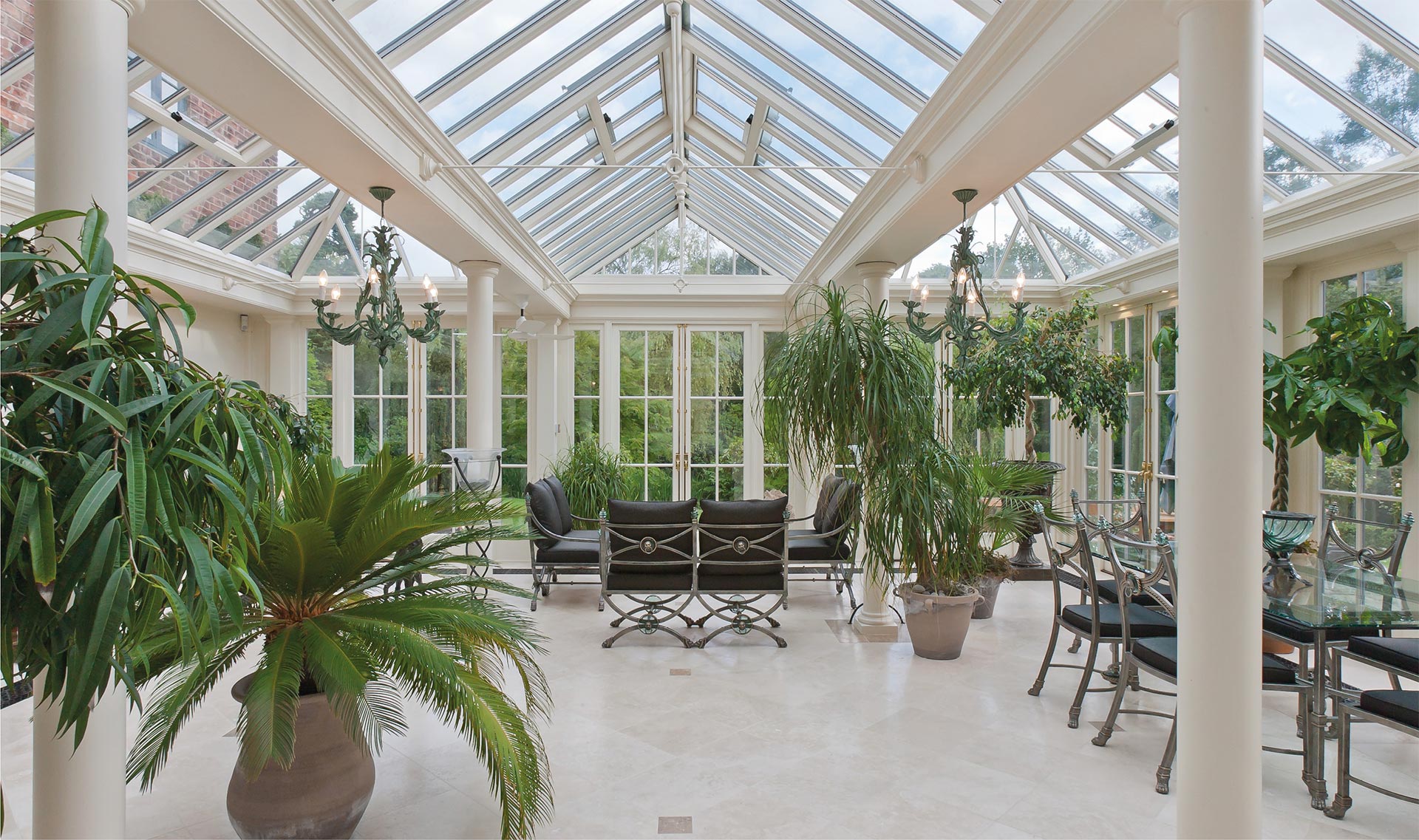
A series of interconnecting roofs and box gutters provides the solution for a large classical orangery design with full length panels.
Our clients wished to give their house a complete makeover and already appreciating the benefits and enjoyment gained from having a glazed room, a new replacement orangery was part of the scheme. The requirement was for a much larger structure so they could gain optimum use and pleasure from their new space and investment.
Although the house was a mixture of periods and styles, our clients had a particular preference for a structure based around a classical theme. Following the development of several ideas and schemes, the final design provided exactly what the client wanted.



Three parallel roofs are supported by internal columns that not only create an interesting architectural feature, they are also structural and functional, housing downpipes for removal of rainwater from the connecting inset box gutters.
The south elevation features two hipped roofs separated by a gable within a broken entablature.
Elegant three, six and nine pane full length panels and doors form the side structure and are positioned between classical tuscan pilasters.


The west elevation is designed with a series of staggered breaks within the framework.
It also incorporates the most outstanding feature of this building which is a broken segmental pediment to the centre and above the door.


The room is heated by extending the central heating system through a trench within the floor, capped with decorative grilles. This is an ideal solution for projects with full length panels and where wall space is limited for radiators or where furniture is preferred