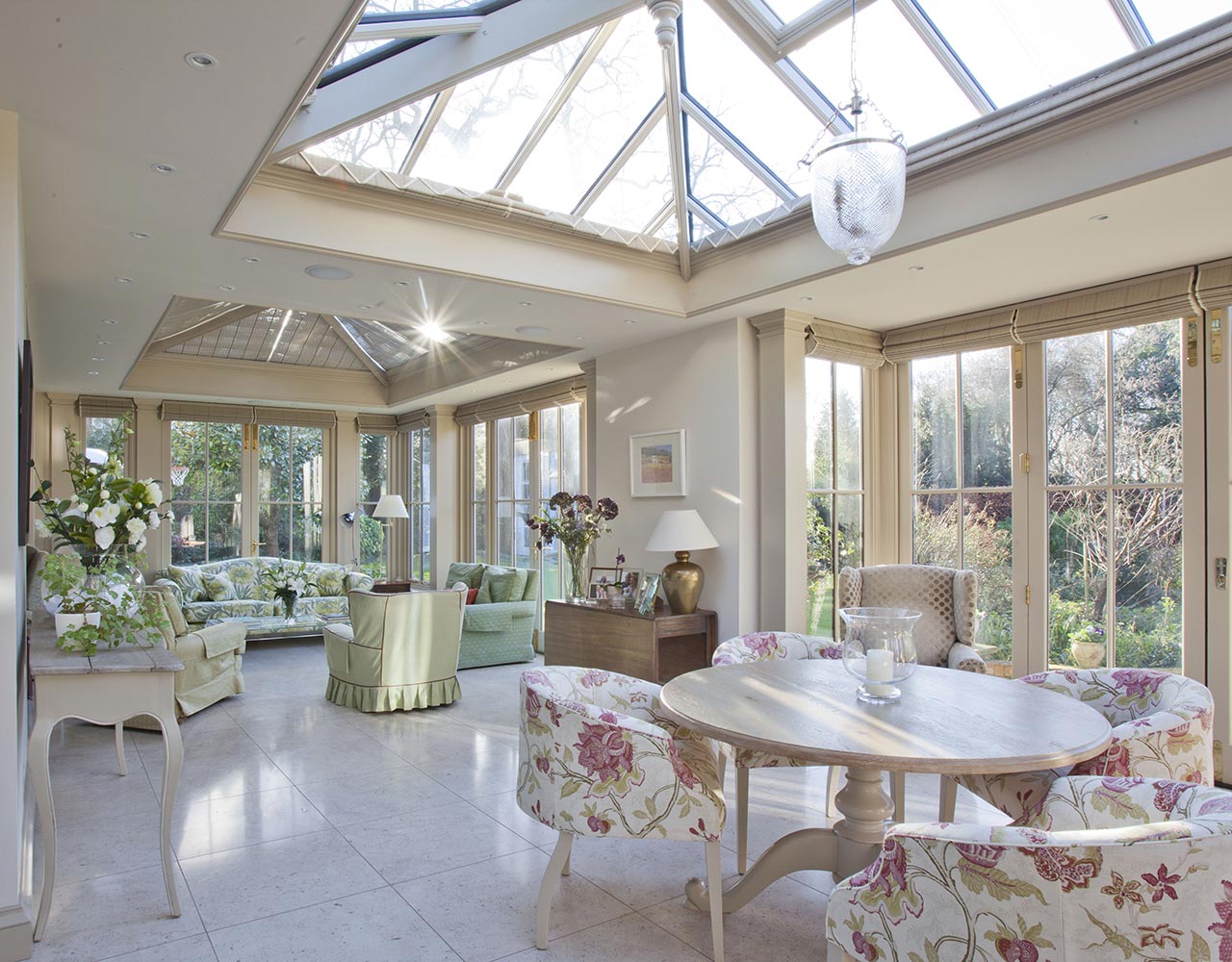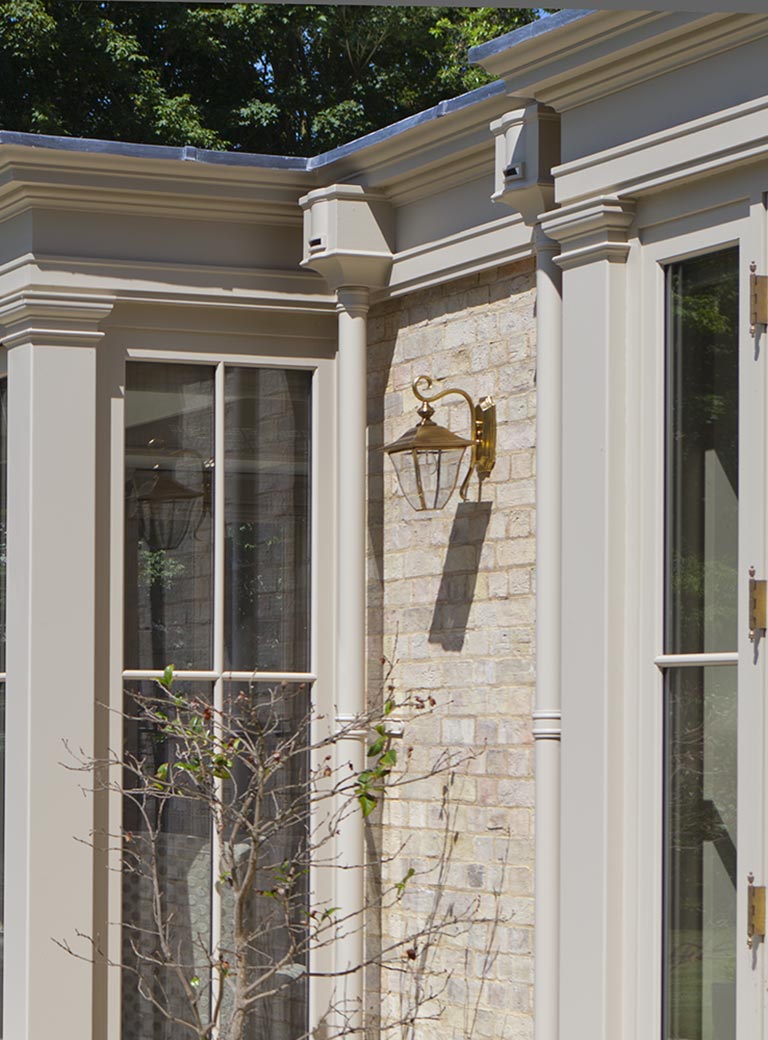
This light-filled multifunctional space is designed in two halves, each incorporating full length folding doors that open onto the secluded townhouse garden.

The leafy suburbs are abundant with beautiful period houses and architectural gems - with this house being no exception.
However, no amount of living space can satisfy the desire for a light-filled space that a conservatory or orangery offers, and so we were commissioned to design just that, a space that the whole family could enjoy for relaxing, dining and entertaining.
The orangery was positioned off the kitchen which went through a makeover of its own with a complementary rooflight.


The room has been fitted with both roof and side blinds which fit neatly behind the internal cornice in the roof, and the internal classical columns to the side framework.




A small section of full height wall separates the two room spaces and provides an internal feature wall for pictures and furniture, and a place for external lighting.

The kitchen to the rear now incorporates a rooflight, providing much needed light to what was a previously dark room.
