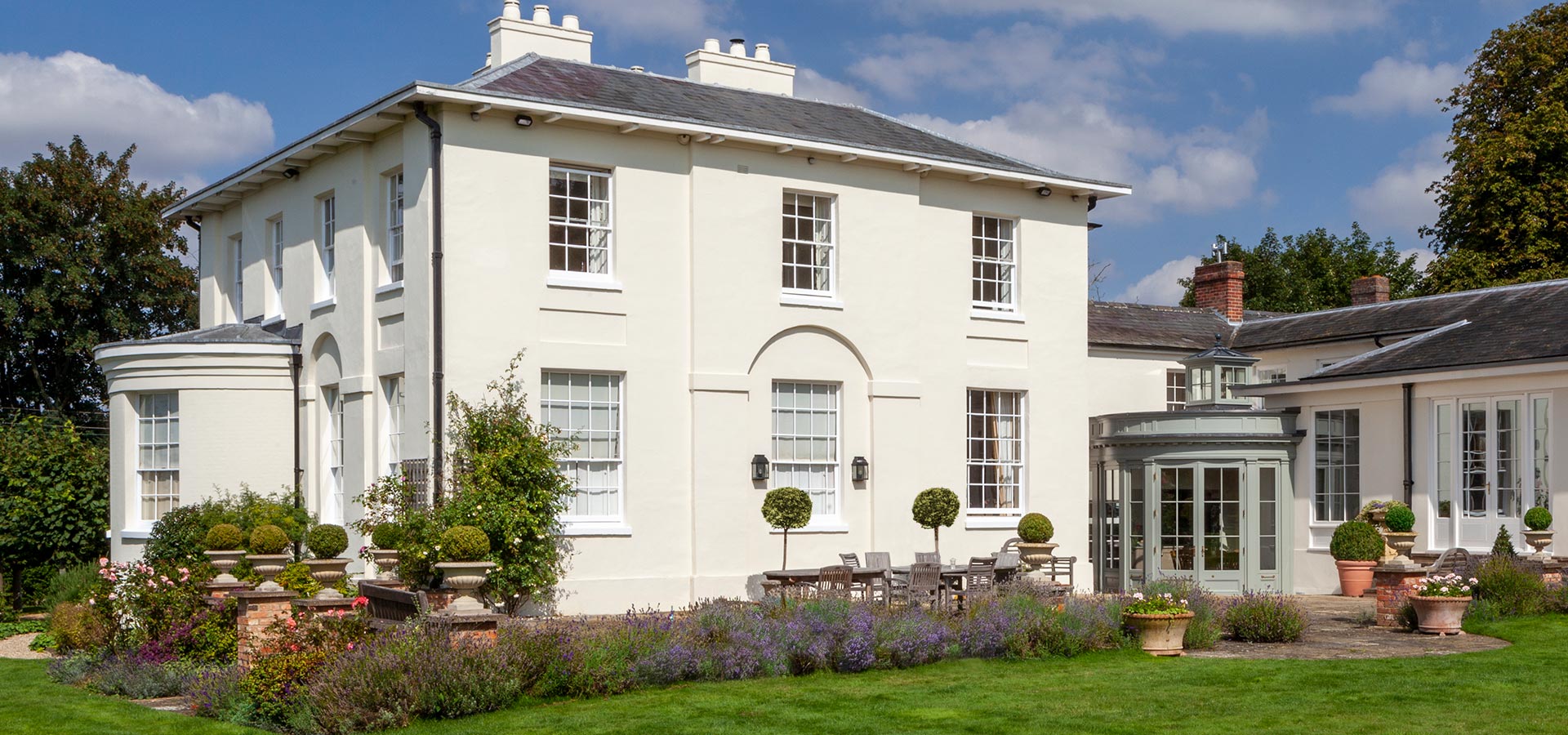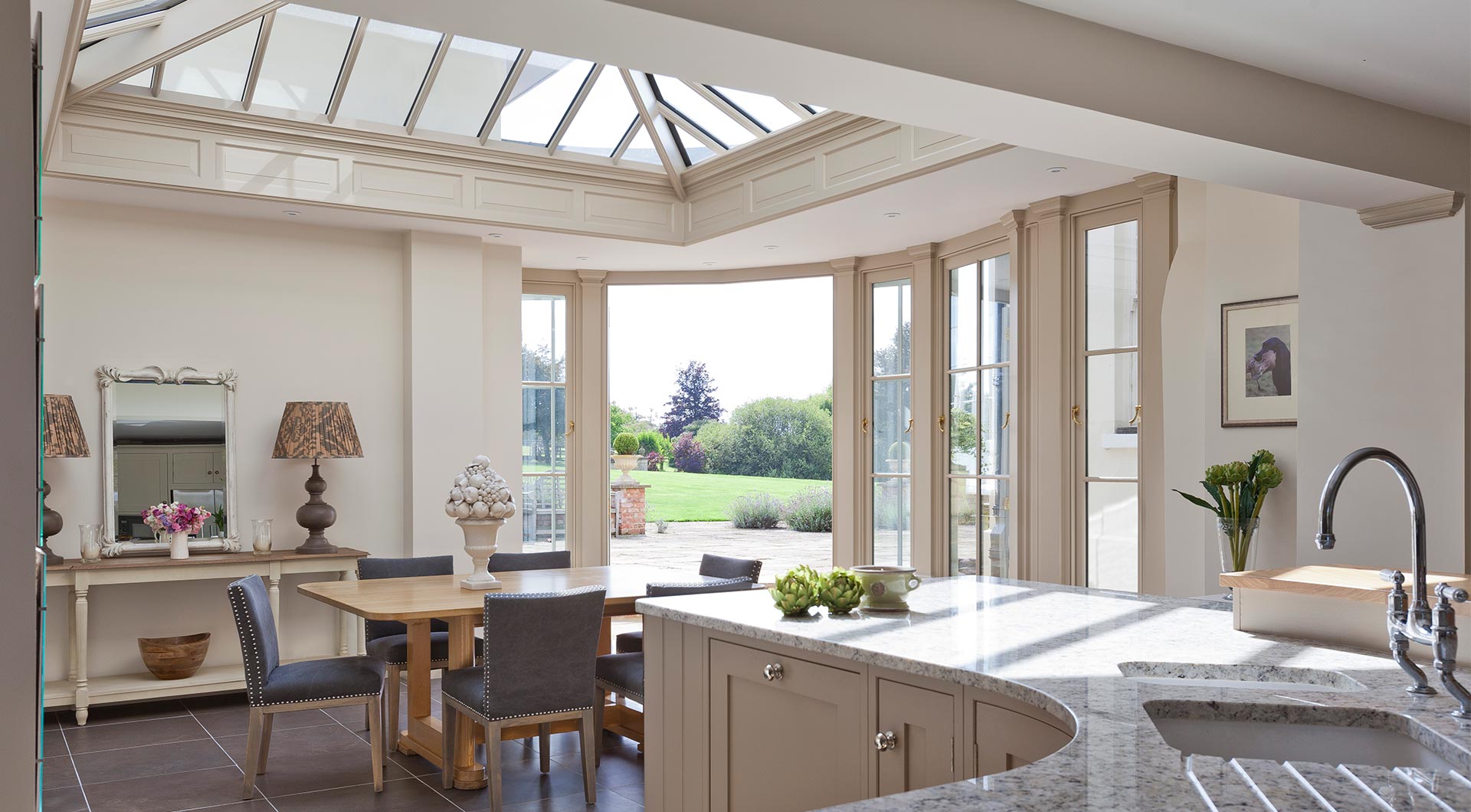
A beautiful Georgian house in Buckinghamshire plays host to one of our more unusual designs where a leaf gathering corner of the terrace is turned into a stylish dining room off the kitchen.

This beautiful property has seen several structural additions during its time and the resulting internal layout did not make the best use of space. The kitchen was small and dark and did not enjoy the best of the views the house had to offer.
The kitchen was much used and additional light and space would mean the whole family would benefit from a glazed extension.
The open brief allowed our designer to consider all architectural features on the house and the result mirrors the bay on the front elevation.



The resulting orangery creates a light-filled dining extension off the kitchen.
This interesting curved design which was previously a dark and unused recess within the garden, utilises existing external walls within the structure. It also provides a continuous visual glazed screen providing panoramic views of the gardens.


Classical pilasters frame full length panels and doors which support the classical entablature with dentil detail and a deep parapet mounted above to screen the main glazed lantern.

The images below depict how a lantern has been incorporated into the design and highlights the intricate shape of the perimeter inset roof.

