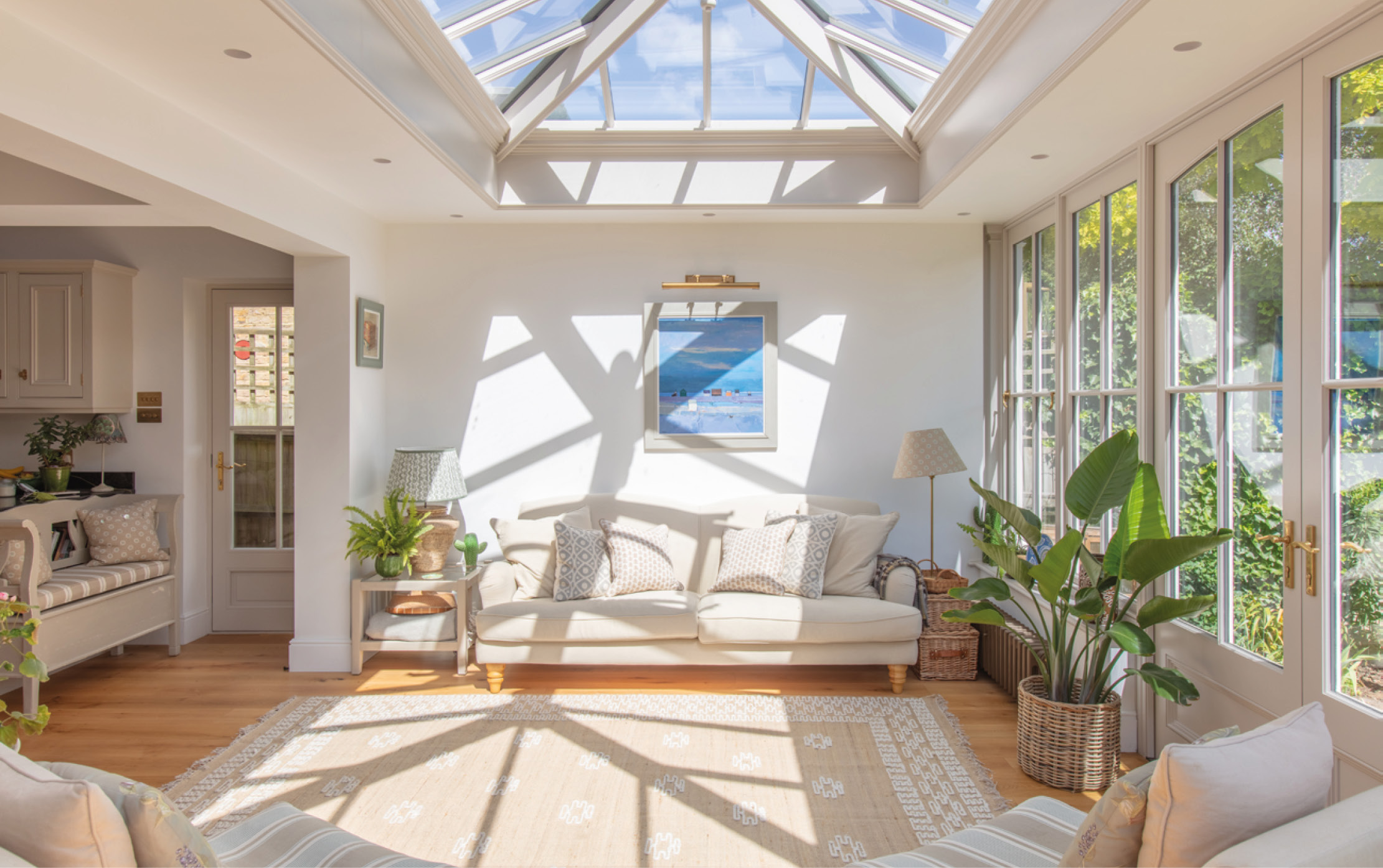
Our clients had owned their double-fronted Victorian property for over 20 years. Having raised their family within its confines, they loved their home and neighbourhood. However, as a family grows and changes, so too should their home.
With the clients never having any major building works performed on the property, they wanted to make sure that any new additions or alterations were done right, trusting only a design that would fit what they needed perfectly.

This part of the home was previously made up of a small dark kitchen, an entirely separate and narrow breakfast room and an old leaking single glazed conservatory requiring replacement.
Our clients were looking for a solution to provide an everyday living space with a good flow between rooms. With their main aim being the creation of a more flexible space conducive to the whole family being together and suitable for entertaining family and friends.
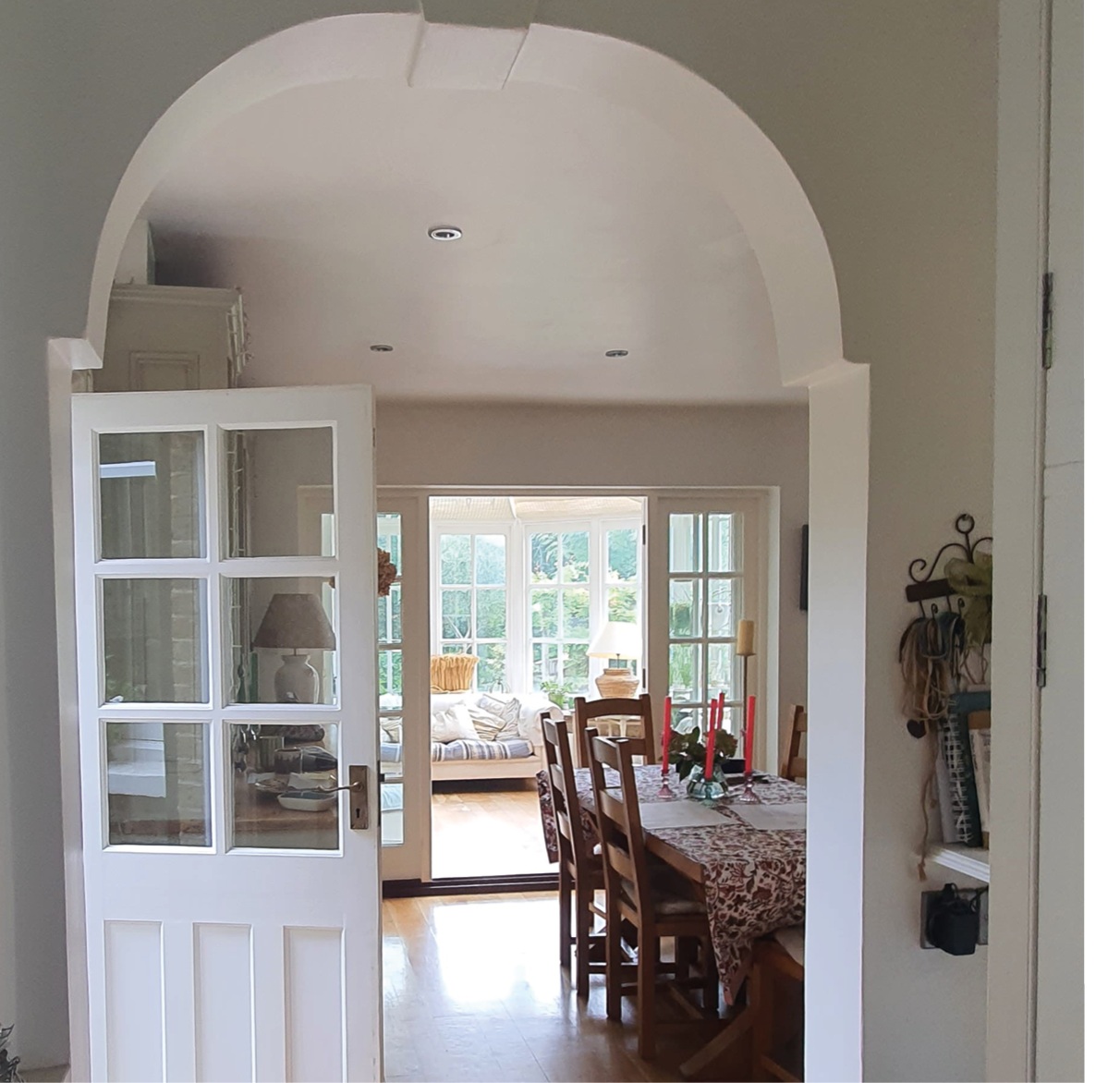


The four pane panel design within the orangery was created to reflect the windows on the property, with the arched detail to the doors mimicking the curved brickwork above the existing windows.
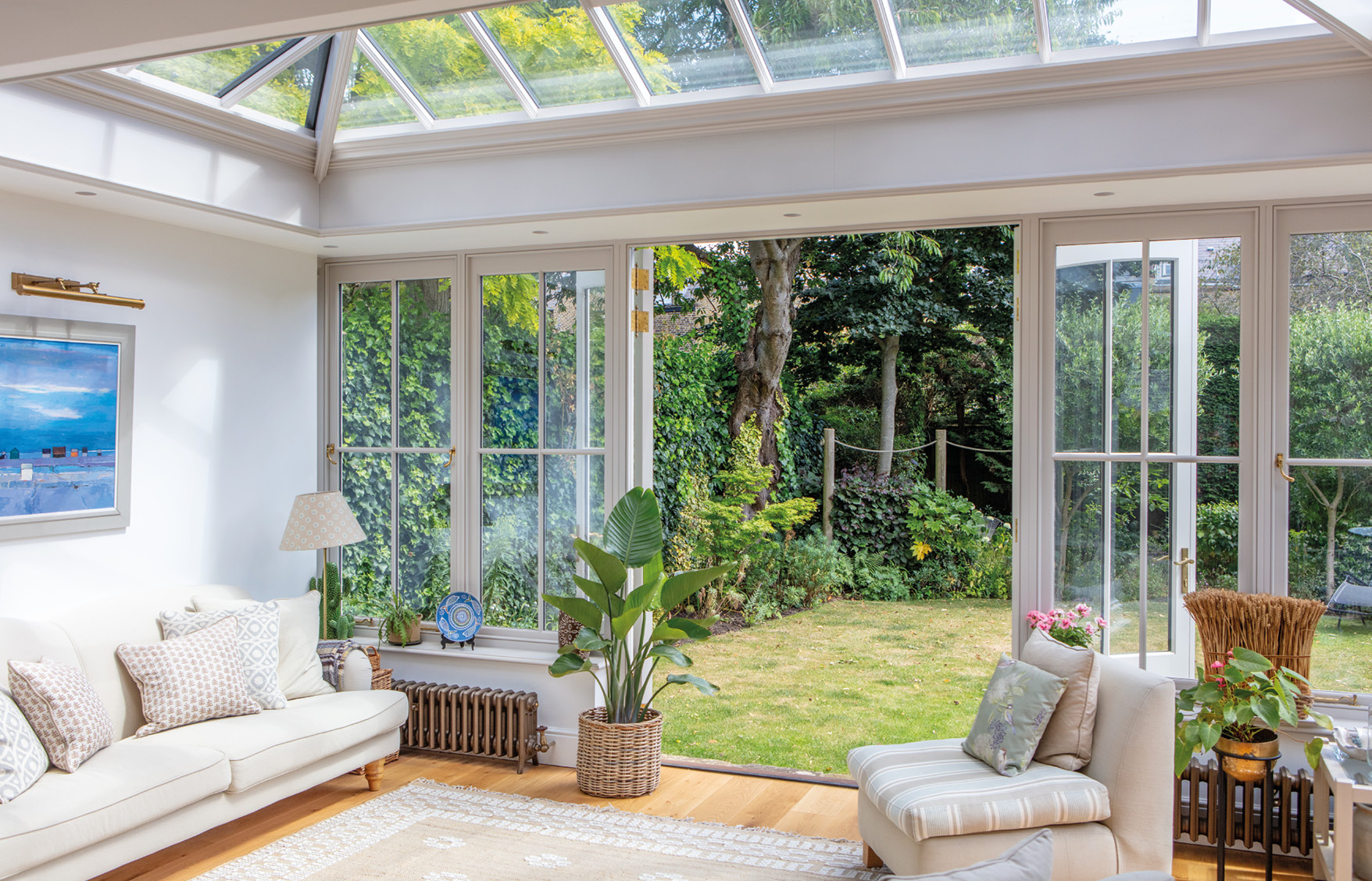

Our designer incorporated double doors that open the orangery out onto the garden and also a large side door to connect the living space with an outdoor dining area.
Cultivating the flow through the orangery and out into the garden was so important for our clients.
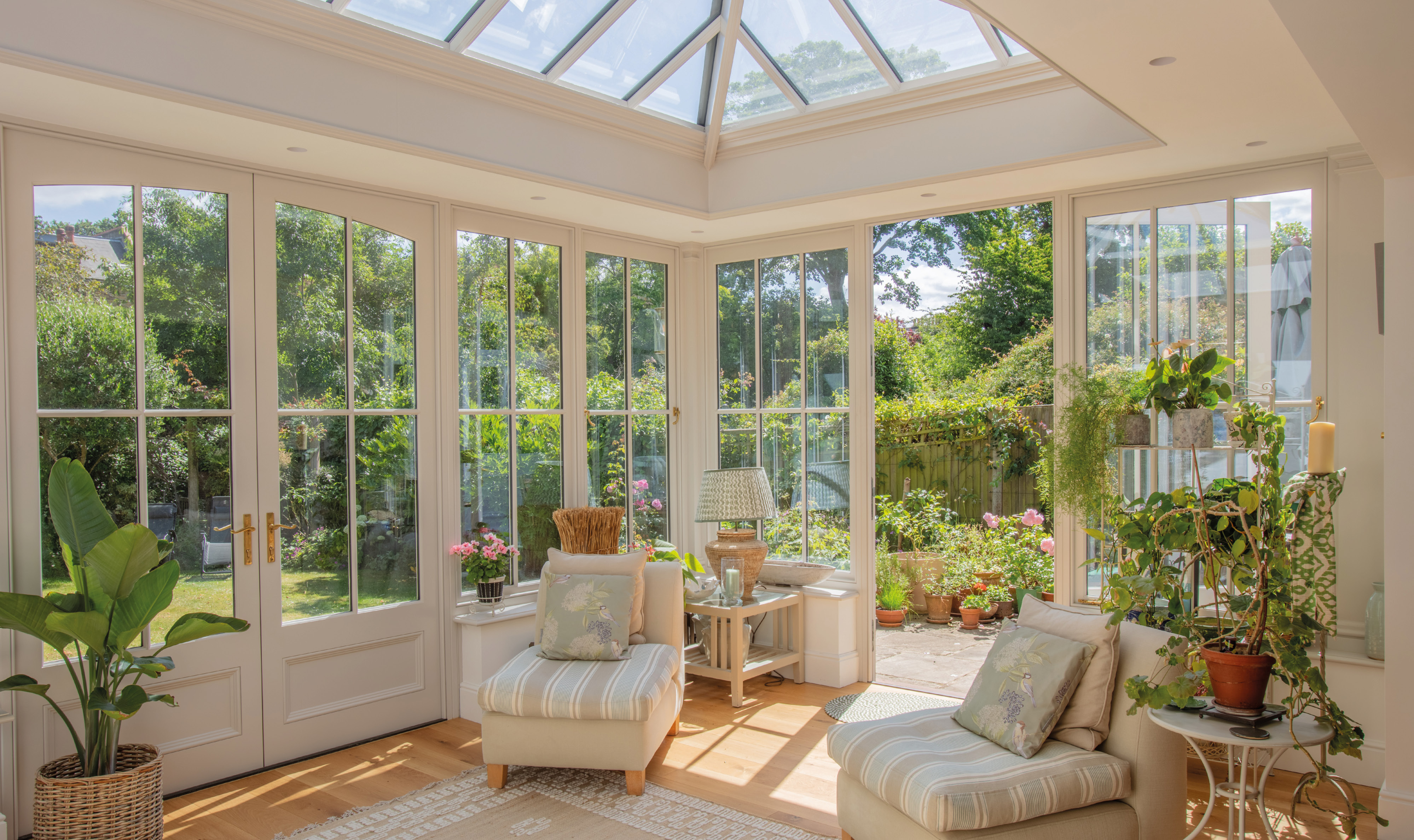

A separate rooflight above the cooking area allows light to enter internal spaces, creating a greater feeling of openness, and an appreciation of the abundance of light.
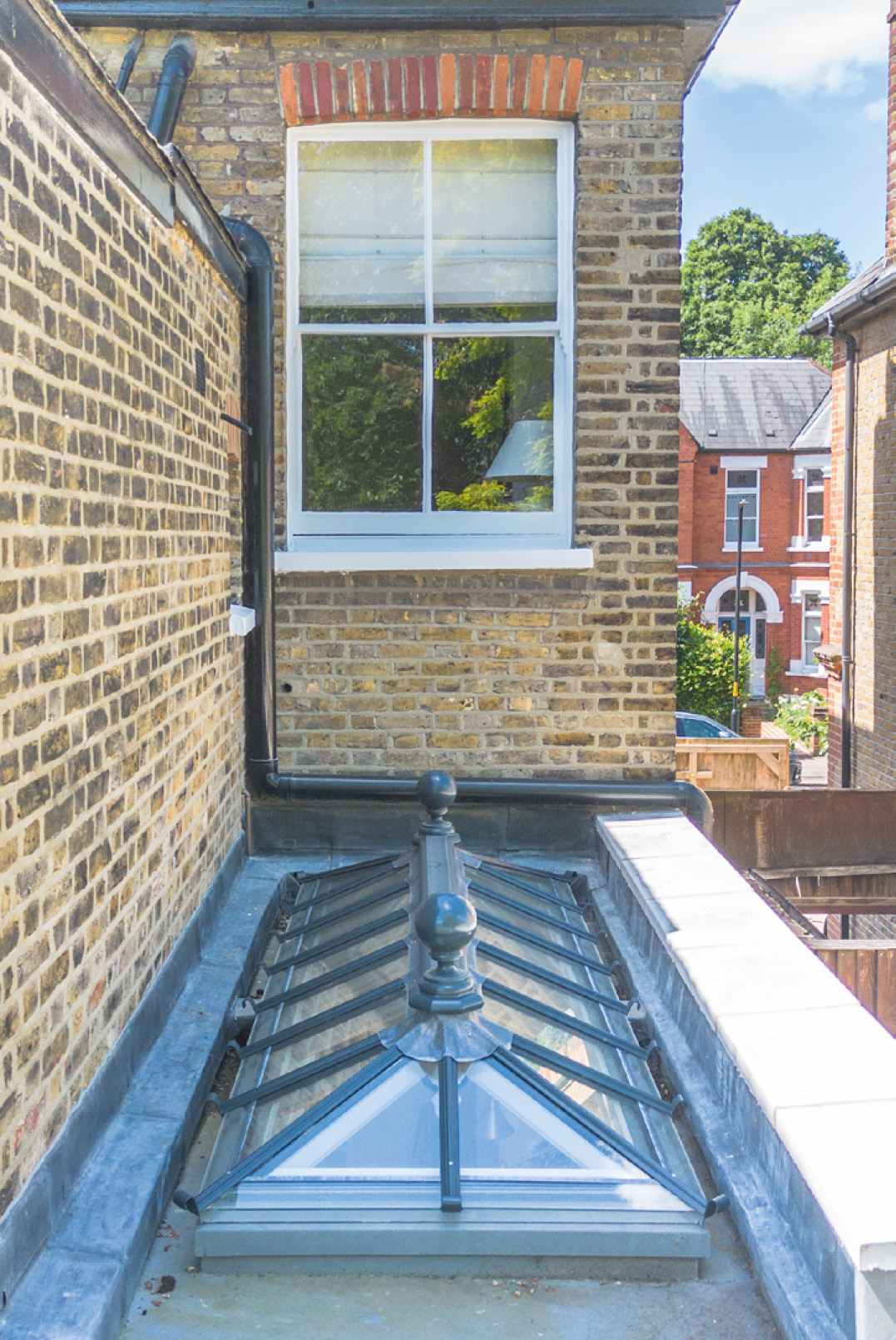
By extending the new glazed addition sideways and removing internal walls we’ve created a new space that is the heart of the home.
The property that our clients so loved has grown and changed with them and as a result, now meets their every need.
